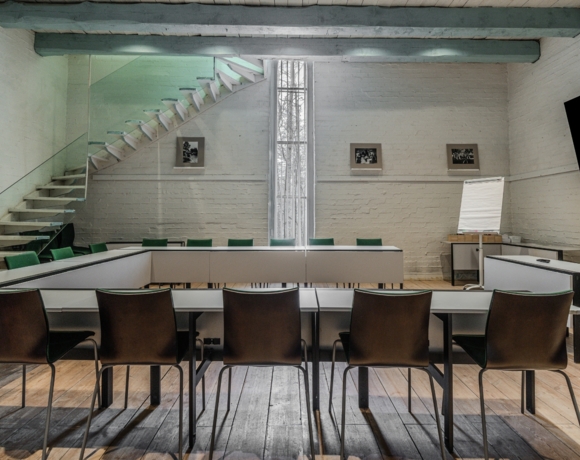Mustio Manor Conference Rooms
– History, Atmosphere, and Functionality
We are happy to customize the perfect solution for you.
Contact us and ask for more – let's make your event unforgettable!

Pavilion – Spacious Venue for Large Events
The Pavilion, located next to Linnankrouvi, is our largest conference space, suitable for corporate events as well as private parties. Large windows bring light into the space and offer stunning views of the historic park. The Pavilion is accessible to those with limited mobility.
Conference use: max 90 people
Dinner seating: max 120 people

Stable – Neo-Gothic Conference Space in the Manor Courtyard
The historic former horse stable offers a charming and versatile conference space right next to the restaurant. The atmospheric upper floor is suitable for larger groups, while the lower floor group workspaces offer beautiful views of the park. Conference coffee breaks are served in the lobby.
Upper Floor of the Stable:
U-shape: max 32 people
Classroom style: max 60 people
Theatre style: max 90 people
Cocktail event: max 100 people
Lower Floor of the Stable:
U-shape: max 22 people
Classroom style: max 24 people
Smaller group workspaces (diplomatic tables): max 10 people

The Granary – A Touch of History and Versatility
The old granary by the river offers an atmospheric environment for conferences. The spacious lower floor is suitable for various meeting formats, while the upper floor can be used for group work.
U-shape: max 18 people
Classroom style: max 26 people
Theatre style: max 30 people
Upper floor group work space: max 16 people

Shingle House – Charming Meeting and Training Space for Smaller Groups
This 19th-century red pine-clad house provides a cozy environment for smaller meetings. The building includes a conference room and the Culinary Academy’s teaching kitchen, which enables cooking courses as part of your program.
Meeting room (U-shape): max 12 people
Teaching kitchen (diplomatic table): max 12 people
Note! The facilities are not accessible for those with limited mobility.
Request a Quote / Contact Us
Please kindly provide at least the following details on the form: company name, desired date, number of participants, nature/content of the event, and any special requests.


